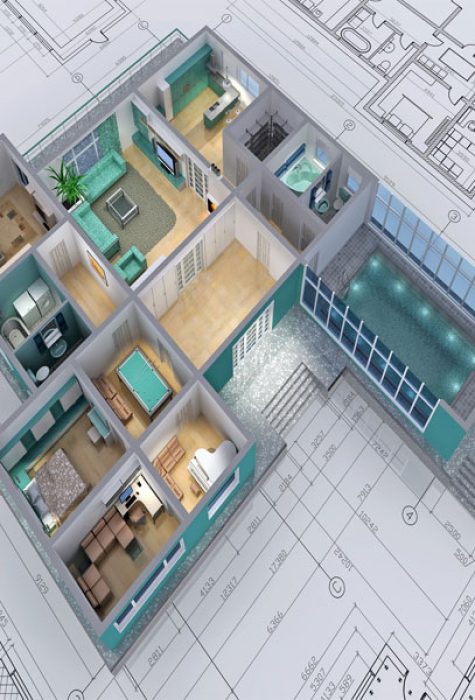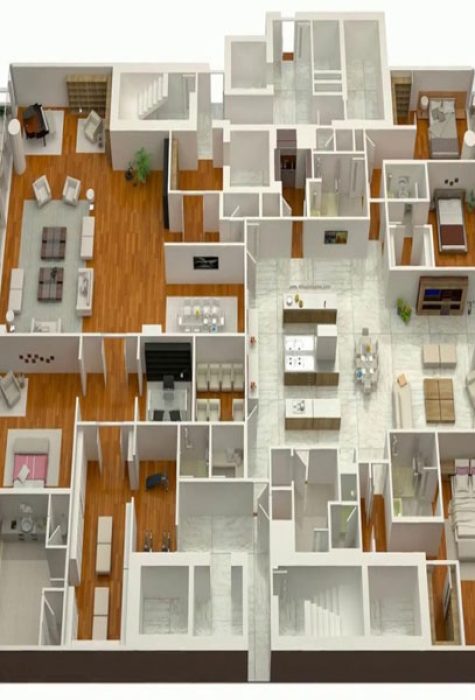

Architectural Services
3D Architectural Rendering Services
At Eunoia Designtech we help top designers and real estate developers to illustrate design concepts and turn
ideas into reality. We are specialized in interior and exterior architectural renderings for commercial buildings,
residential projects, hotels and touristic resorts, master plans, product rendering, and many others. 3D rendered
images can present the architectural design in a way that will impress your customers and partners. You can immediately visualize the end product in images that are vibrant and realistic images that bring your vision to
life. We can support you with not only the appearance of the architectural object, but also with the visualization
of technical details, including the qualitative composition, the staging lights, materials, 3D architectural models,
and other detailed elements.
For exterior and interior renderings, our specialists use a wide range of programs, including Blender,
ArchiCAD, AutoCAD, 3ds Max, VRay, Sketch Up, Photoshop, and Illustrator.
3D Rendering Services at Eunoia Designtech
The renderings at Eunoia Designtech provide you high-quality visualization for your project and the ability to
resolve any unexpected error that might arise in the process of design. Our main rendering services are as follows :
Virtual Staging :
Eunoia Designtech offers well executed drawings and drafting services. Our teams have a good
understanding
3D Architectural Models :
Eunoia Designtech offers well executed drawings and drafting services. Our teams have a good
understanding
Lighting and Texturing :
Colors and textures are applied to the defined surfaces to re-create the design concept. Once the 3D Wire
frames are complete, the texturing will follow the lighting process.
Accessorizing :
Furniture is added to the scene for interior renderings; for exterior renderings, hard and soft landscape elements are added. We work with you to select the most appropriate furnishing elements, and landscape
elements such as trees, cars, water bodies, etc. (Also refer to our virtual staging services)
Detailing :
When 3D scenes are detailed, the realism of the renderings is enhanced. The details can refer to bolts, door
Handles, side walk joints, building lighting, and signage. These all will improve the project marketability.
Animation :
Through animation, your project intention and your vision will be communicated in the most efficient way. If you are interested in a complete immersive experience, we can begin to storyboard the animation
sequences
3D Rendering Process at Eunoia Designtech
By simply sending your files to us, you can have high quality Architectural 3D Renders returned. Our highly
skilled team will transform your 2D drawings, AutoCAD plans, Revit, or Sketch Up files into photo realistic
visualizations. The main steps in this process are as follows:
Pre-production :
We optimize your 2D and or 3D raw files. This means cleaning-up the AutoCAD drawings by removing all
the unnecessary data, which will not be visible in the final images. Other corrections or deeper levels of
details can also be added.
Planning :
We will work closely with you for a proper visualization of the core concept. We will establish the milestones of the project together with you. At this stage you can supply us with all the digital and physical
media which you would like to serve as reference for the project.
Production :
Once we start preparing the renderings, we will submit wire-frame views from the digital model we create.
During this step, black and white 3D renderings (ambient occlusion) are produced and submitted to you. Feedback loops can take place as the project moves forward in order to reinforce the project direction.
Detailing :
Once confirmed the black and white renderings, colors and textures are applied to the 3D surfaces. Elements such as hard and soft landscaping for exterior renderings and furniture and amenities for interior
renderings are created or optimized before being inserted into scenes.
Delivery :
A low-res image will be provided for final review before submission. Final feedback and revision will take
place and the final renderings with accurate information and details will be delivered.
