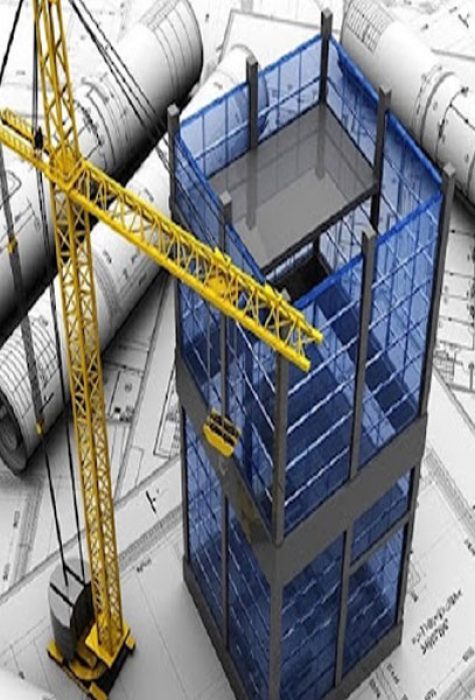
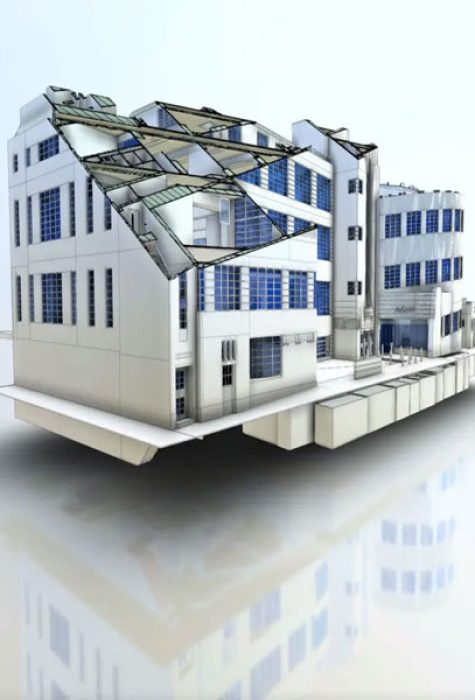
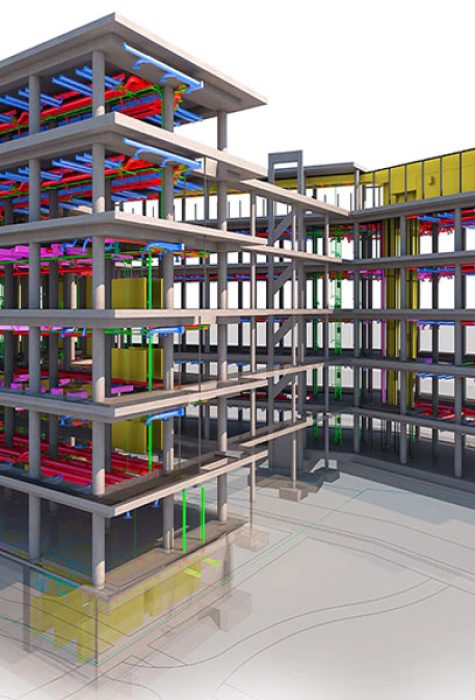
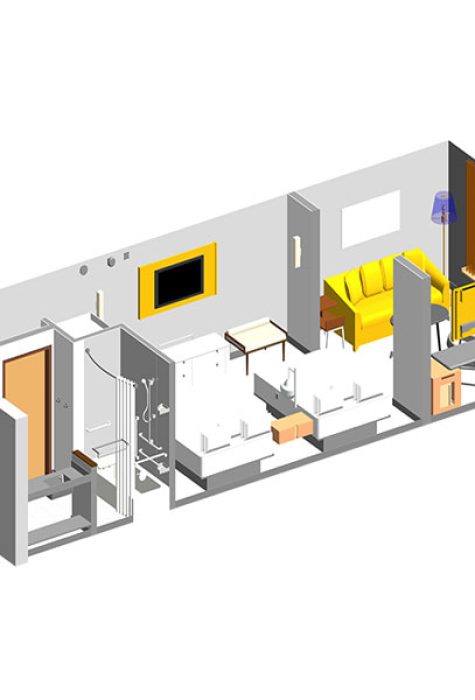
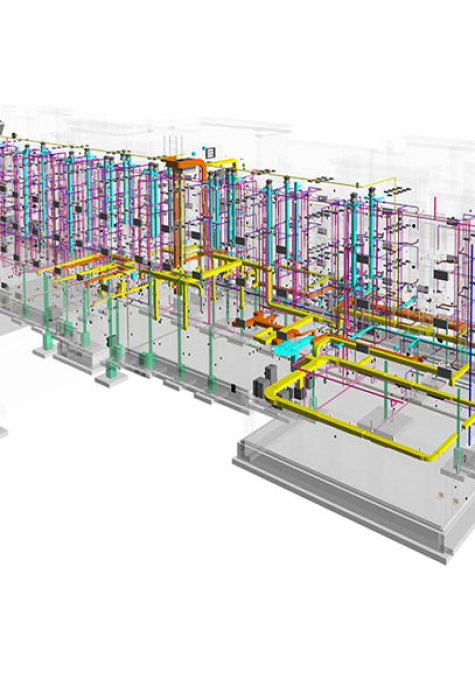
Architectural Services
Revit Services
Whether you are an architect, engineer, builder, contractor, real estate developer, or owner, Eunoia Designtech
can offer you professional Revit services, overcoming any technological, economical, manpower, infrastructural
challenges you might encounter. The services include design, drafting and modeling in Revit.
Eunoia Designtech specialists have extensive experience and use advance technologies that respond to Revit
Requirements of various industries. Whether your project is residential, commercial, retail, corporate,
educational, institutional, industrial, healthcare, hospitality or defense-related, our Revit engineers and modelers
will successfully complete your demands.
With advanced skills and attention to your needs, Eunoia Designtech will give a comprehensive solution to your
project. Software we use for all the range of Revit services include Revit, Revit LT, but also AutoCAD,
Autodesk Navis works, Building Design Suite (BDS), 3DS Max Showcase, etc.
Revit Services We Offer
Eunoia Designtech provides a complete range of Revit Modeling, Drawing and Documentation services.
Specialists at Eunoia Designtech are able to understand your specific needs and design intentions, saving your time and money.
We will deliver your project timely and with high quality. The core Revit services Eunoia Designtech offers are:
Revit Architecture Modeling :
We offer you support through all the stages of your project, from Concept to Construction. Whether you already have hand sketches, CAD drawings or a preliminary design model, we will refine them and take them further into the construction process.
Simply based on your sketches, we deliver high quality 2D Drawings (Construction Drawings and Details),
3D Renderings (3D Views, Photo Realistic Renderings), Design Analysis (Solar & Wind studies, Area
Reports, Schedules & Quantity Take-Offs), Presentations (Revit Walkthroughs, Revit and 3DS Max
Photorealistic Renderings & Walkthroughs).
Revit Structure Modeling :
Eunoia Designtech specialists are experienced in providing Revit Structure Modeling, Construction Documentation and
Detailing Services for Concrete and Steel Structures. The typologies can vary from Precast Concrete
Structures, to Post Tensioned Structures, Composite Structures, and Steel Structures.
Based on your hand sketches or 2D drawings, we can deliver highly accurate Revit Structure Models,
Construction Drawings, Custom Revit Structure Families, as well as Steel Detailing Concrete and Rebar Detailing.
Revit MEP Modeling :
Eunoia Designtech can accurately integrate all the inputs in your design process, delivering complete and
coordinated Revit MEP Models. With high accuracy, Eunoia Designtech can deliver you a Complete Revit
MEP Model, Construction Drawings and Construction Details. What is more, adopting Building
Information Modeling in Revit, all your design elements – architectural, structural, mechanical, electrical,
and plumbing – will be well integrated, will fit and will complement each other.
Revit Drafting :
We provide Revit 3D Drafting Services for all types of concrete or steel structures, in residential,
commercial, industrial, office, healthcare and hospitality buildings. We can develop unique and customized
templates to suit your project needs.
CAD to Revit Conversion :
We offer 2D to 3D conversion facilities, designing perfect details of all building parts such as walls, floors,
doors, ceilings, beams, roofs, stairs, piping and electrical systems, etc. Our .dwg to .rvt conversion services
are extended to intelligent building information modeling.
Revit Migration :
Our specialists are experienced in implementing complex Revit migration solutions for site plans and
details, resulting in files which perform faster, with more accurate and informative designs. We can access
legacy data and make use of existing designs regardless of the source system, be it CAD or other formats.
You will reduce significant transition time, as well as costs, errors or productivity loss associated with rekeying data from one system to another.
As Built Models :
Our specialists are experienced in implementing complex Revit migration solutions for site plans and
details, resulting in files which perform faster, with more accurate and informative designs. We can access
legacy data and make use of existing designs regardless of the source system, be it CAD or other formats.
You will reduce significant transition time, as well as costs, errors or productivity loss associated with rekeying data from one system to another.
Revit Family Modeling and Component Creation :
Eunoia Designtech can create Revit Family Models for any aspect of interior or exterior design of your
project, with an accurate consideration of geometric modeling, materials, and texture. We are highly skilled
in creating Revit families including interior furniture, windows design and details, walls, finishes,
mechanical valves and any other elements which need control re-sizing. We offer high quality Revit MEP
projects and Families; will all the mechanical, electrical, plumbing, ventilation components. In this way, the
visualization, analysis and integration of your project will be enhanced.
Revit-BIM platform :
This service will make the design coordination and collaboration an easier task, integrating all the
information into single environment software, giving equal access to all the contractors involved in the
design process. With your architectural, structural, mechanical, plumbing and other parts integrated, you
will be able to have an overview of the virtual building much before the real ground construction begins.
What we deliver
Your project will be complete with our Revit Analysis, Revit Construction Drawings, Revit Construction
Details, Revit Models, Revit Presentation Drawings in 3D Views and Walkthroughs. We can additionally offer
Area Reports, Schedules & Quantity Take Offs or Clash Detection.
Revit Services Process at Eunoia Designtech
When starting a Revit project with us, we have a process based on several steps that assure a successful completion of your requirements :
Define and plan :
During this first step, we will make sure we understand thoroughly your needs. Together with you, we will
assign a Project Manager most suited to your requirements, who will plan the work share process in detail,
making sure each task is successfully completed. He will also prepare a scope and resource plan to fit your
needs.
Build and monitor :
The team assigned will build your project with high responsibility, using their advanced skills. Milestones
will be established, and online meetings can be held weekly or even daily, depending on the complexity and
urgency of your project.
Operate and review :
We follow high levels of standardization and customization. We channel each task to our best specialists.
Each task and each step will be intensely monitored. The high quality of the outputs will be checked under
three levels of quality control.
At Eunoia Designtech, the drafting and modeling approach will be based on your specific needs. Here, we can
have a project based approach, where we can establish together the budget, time frame and working plan after
reviewing your project details. Depending on your project complexity, we can dedicate the manpower you require for exclusively working on
your project, as a virtual extension of your team.
